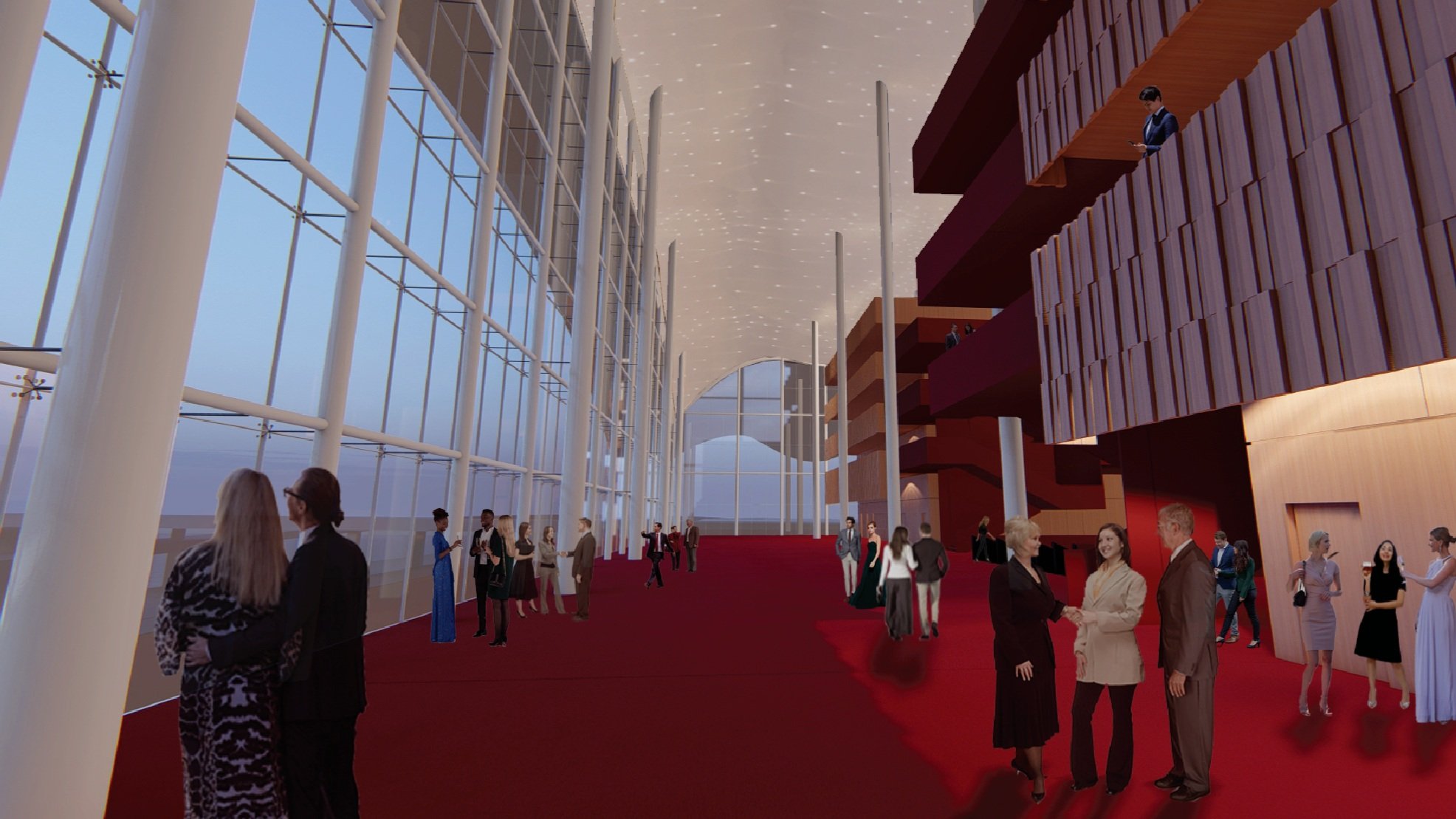Oregon Symphony Hall
The Oregon Symphony Hall is a purpose built venue for the Oregon Symphony consisting of three performance halls: a 2000-seat Grand Hall, a 500-seat Chamber Hall, and a 100-seat Recital Hall.
The design of the hall is centered on sine waves: the visualized flow and dynamic motions of both musical sound and the act of playing an instrument as part of an orchestra. The motto of the Oregon Symphony is “moving music forward,” the design is meant to evoke that intention of pushing the boundaries of classical music performance. The parti is a soft, elegant oscillation of sine waves lightly rising up and hovering over a heavy, straight object. The grounded, ordinary lower floors of the building offer an expected, familiar relationship with the surrounding context of the gritty warehouse district of SE Burnside in Portland, Oregon.
FLOOR PLANS
The act of elevating all three music halls to the third level provides an acoustic buffer from the freeway and railroad tracks while allowing a level lobby entry connection to the Burnside Bridge. The act of traveling from the ground level up to the light, undulating symphony level transports concert goers from their daily life to the other-worldly experience that is live symphonic performance. The lobby stretches across the west face of the building offering unobstructed views to the cultural center of Portland across the river. The iconic roof of large, sweeping sine waves defines the riverfront with a symbol of the city’s rich cultural offerings and allows all residents of Portland a sense of ownership of the Oregon Symphony.
STRUCTURAL PLAN
Symphony Concert Hall
The approximately 2000-seat Grand Hall was designed to merge the shoebox and vineyard styles of hall seating to create an optimum symphony experience. Terraced balconies ensure that no seat is located under another balcony, while providing multiple scales of convex surfaces for sound distribution. There are seats behind the stage for symphony goers to watch the conductor, or for visiting choirs to perform. The furthest seat is within the 130 ft. limit from stage that defines a grand, yet intimate atmosphere. The wood veneer and red upholstery create a warmth that does not distract from the music, while the acoustic paneled ceiling gives an ethereal, cloud-like illusion, transporting concert goers from their daily lives into a new and extraordinary experience at the symphony. The panels also provide a surface for projection to meet the evolving multi-media demands of modern orchestras.
ADDITIONAL INTERIOR SPACES
CHAMBER HALL
RECITAL HALL
LOBBY INTERIOR
PORTLAND CONTEXT
A CULTURAL ARTS COORIDOR




















